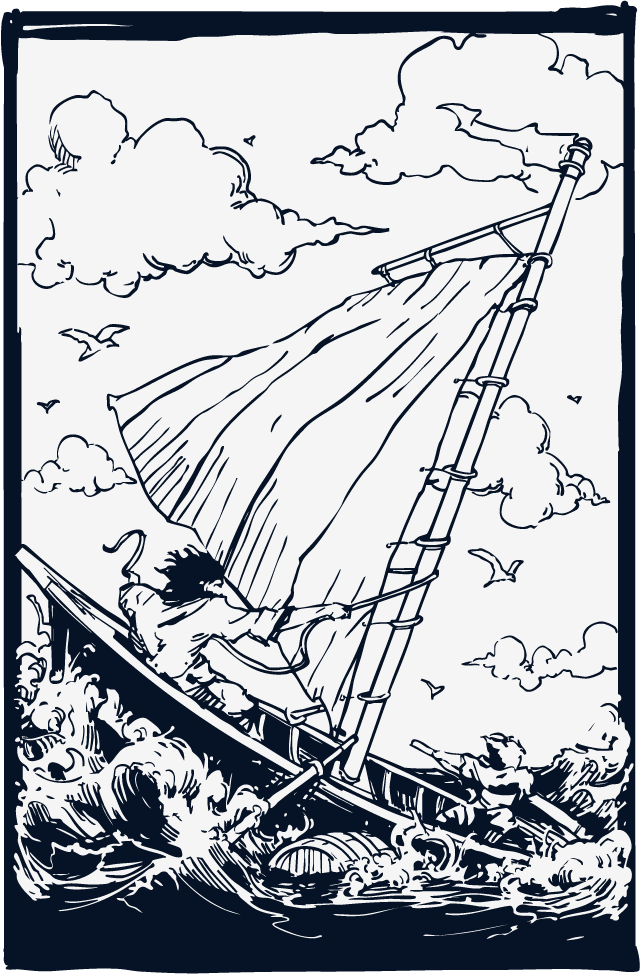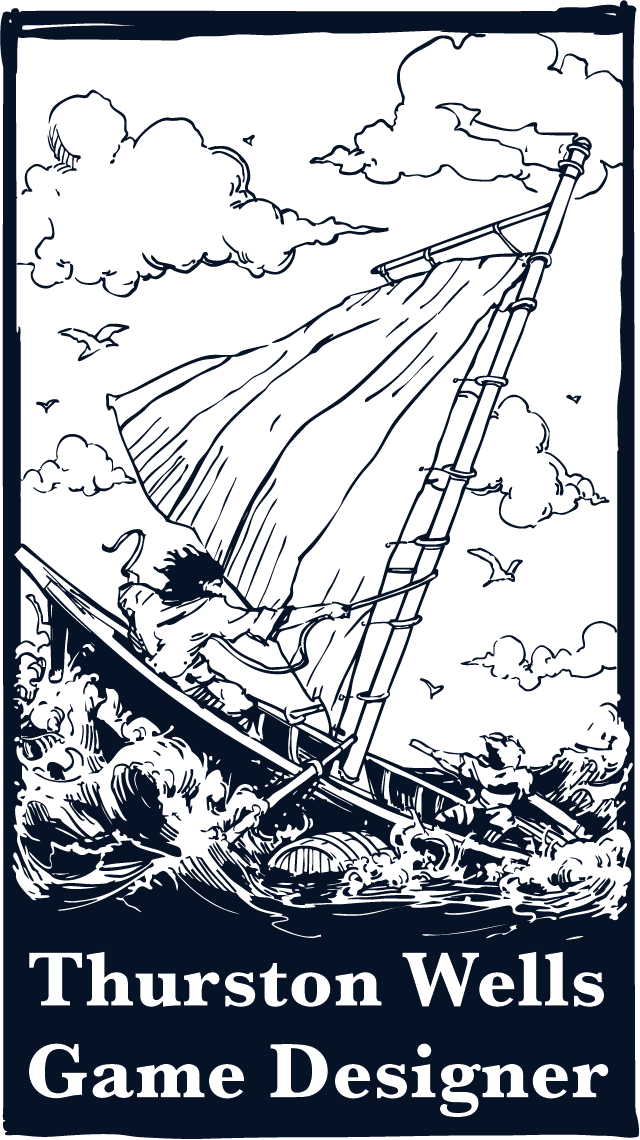Environment and Level Design – Academic
Level & Environment Designer
(Sep 2024 – Jan 2025)
As part of the academic Environmental and Level Design module, I developed additional content for a pre-existing commercial title in Unreal Engine 5, delivered as a self-contained DLC expansion. The project involved designing new environments that matched the original game’s visual and structural tone while standing alone in terms of gameplay and narrative. Each level was constrained to a maximum size of 10,000 by 10,000 in-engine units.
As part of the assessment, I also completed a critical breakdown of a peer’s level, analysing their use of spatial composition, narrative cues, and level design theory. This helped deepen my ability to recognise design decisions and articulate their gameplay impact.
The project focused on key principles such as:
- Level space planning and visual language
- Directing the player through effective use of level design
- Whiteboxing and iterative refinement
- Gameplay affordances independent of existing systems
- Narrative integration and environmental storytelling
- Researching and reflecting on the source game’s design tone and player experience
I chose Ashen by A44, a third-person action RPG known for its minimalist art direction, open-ended exploration, souls-like gameplay, and subtle environmental storytelling. My goal was to create two original levels that captured Ashen’s sense of progression, traversal rhythm, and visual design, not by replicating its narrative content, but by applying its design values to produce new, consistent experiences.
“An exceptional project that could be described as nearly flawless. It clearly fits within the genre of the game you set out to create and demonstrates a high level of polish. Through your playtesting, you gathered valuable data that informed meaningful changes to your level design, and your reflection on level design theory was explained to a very high standard… Overall, this is an outstanding piece of work—well done!”
–Anthony McCormick: Module Leader
This page covers the gameplay, level design, planning process, annotated breakdowns, and final outputs from the academic Environmental and Level Design module.
A short showcase of the game’s core gameplay across the two levels I had made as part of the module
Initial Project Planning – Level 1
The early planning phase involved extensive research into Ashen’s design language, core gameplay systems, and environmental tone. This was paired with lecture-based learning and additional independent research into level design theory, including affordance, spatial composition, player guidance, and environmental storytelling. These insights directly informed the initial layout sketches, whitebox objectives, and the narrative framing that shaped the development of Level 1.

Part of the visuals from the broader design phase, this sketch explores traversal flow, sightlines, zone blockings, and level structure. While not exhaustive, it reflects encounter placement, pathing, and visual hierarchy planning.
The following design goals guided early layout, pacing, and visual direction across gameplay spaces.
Initial Level Design Intent and Planning Goals
- Built the level around two contrasting spaces (above and below-ground) to create strong visual and gameplay separation.
- Prioritised goal clarity through level design, using landmarks, breadcrumbs, leading lines and spatial cues instead of nav UI.
- Designed multiple traversal paths to key objectives to support exploration and player agency.
- Ensured each area’s layout reflects its function, reinforcing affordance and intuitive understanding.
- Integrated Ashen-inspired traversal systems like spear teleportation, climbing, and environmental hazards as authentic gameplay elements.
- Employed vertical design, lighting contrast, and scale to distinguish above- from below-ground spaces.
- Embedded storytelling through NPC dialogue and environmental storytelling features to support narrative depth.
- Used node-based mapping to control player flow and maintain level structure.
- Managed progression through deliberate gates, valves and semi-valves.
Annotated Overhead Maps
These top-down layouts break down some of the level design and environmental features of the above and below ground sections of the level’s final Whiteboxing states, highlighting each section’s start and end points, objective locations, player pathing, sightlines, and gating.

Highlights player routing, traversal flow, and structural intent; using gates, breadcrumbs, and node-based guidance to support exploration and path choice.

Shows player routing, gating, and vertical progression; using valves, environmental cues, and denial-and-reward moments to guide exploration and enforce engagement with traversal mechanics.
Design Theory in Action – Overview

At cave exit nodes, visual cues guide player attention toward landmarks, objectives, and traversal routes, reinforcing clarity without HUD prompts.

Repeated gameplay use establishes mechanics while positioning and contrast reinforce understanding through intuitive player guidance.

Contrasts above- and below-ground spatial design to mirror the source game’s structure. Highlights interaction shifts driven by lighting, verticality, and environmental density.
Iteration and visual evolution

Layout changes improved readability, enhancing clarity around traversal options and objective paths through level refinement.

Introduced gates and on-screen feedback to clarify interactions and distinguish key objects. Reinforces affordances through placement and repetition.
Video – Whitebox Breakdown
Video breakdown of included theory content and design rationale created as part of the module’s submission.
Initial Project Planning – Level 2
The second level was developed to continue the DLC structure, building on principles and design lessons established in Level 1. Development focused on vertical progression, internal traversal loops, and environmental narrative pacing across a tower structure broken up by contractingly themed rooms. Though much of the development followed a linear workflow, early sketches and blockouts were used to establish structure and flow before being refined through implementation and testing. This level focused on environmental storytelling and spatial separation to communicate gameplay goals.

This early breakdown used individual floor layouts and a block-colour blockout to guide level structure. Later development refined these into more varied forms and spaces to better support gameplay and narrative pacing.
The following design goals guided early layout, pacing, and visual direction across gameplay spaces.
Initial Level Design Intent and Planning Goals
- Built around a vertically spiralling, floor-by-floor structure to support clear directional flow, manage pacing, and remain within the 10,000-unit level size constraint by prioritising verticality.
- Designed contrasting rooms varying in size, shape, lighting, and theme to create strong environmental rhythm and player interest.
- Focused on environmental storytelling through space theming, landmarking, and lighting. Real-world structures informed early planning for room identity and functionality.
- Ensured spatial awareness of player position relative to previous floors and traversal progress.
- Progression gated through item pickups, locked doors, valves, and one-way pathways to enforce linear flow where needed.
- Continued integration of Ashen-inspired mechanics, such as spear teleportation and light-based gating, adapted to new spatial conditions.
Final Level 2 Visual Blockout Overview

Provides a clean view of the final layout, highlighting spatial variation, vertical transitions, and environmental contrast without visual overlays.
Design Theory in Action – Overview
These images show selected examples of level design theory applied in Level 2. They focus on how spatial variety, affordance, player flow, and visual clarity were used to guide gameplay and pacing through enforced interactions, leading lines, and environmental storytelling.

Showcases changes from initial blockout plans, with altered room shapes. It also breaks down NPC gating, highlighting all three key objectives to progress beyond F: 1.

An openable door (Door A) primes the player to expect similar interactions. Door B appears usable from the inside but is locked, acting as a false affordance. A hidden valve (trigger) activates upon room entry, closing wardrobes to prevent backtracking and forcing progression via the lift to F: -1.

Leading lines, breadcrumbs, and points of interest guide the player toward quest objects and NPC locations through environmental design, without relying on UI or explicit instructions. To improve readability of the space.
Video – Full Playthrough Breakdown
Video breakdown of included theory content and design rationale created as part of the module’s submission.
Key Takeaways
- Deepened understanding of level design theory.
Built confidence applying frameworks like gating, spatial pacing, affordances, and environmental storytelling across a full two-level structure. - Player behaviour informs level flow.
Learned how players interpret space and affordances, if a player can, they will, and adjusted to prevent unintended sequence breaks or confusion. - Iteration improves clarity.
Regular testing and refinement helped highlight areas where space, lighting, or structure needed to be reworked for better navigation or progression. - Constraint-driven development supports creativity.
Working within a 10k×10k unit size encouraged efficient use of space and clearer zone separation between above- and below-ground areas. - A stronger emphasis is needed on sketching and paper planning.
While initial planning efforts were successful, more early exploration could have helped avoid overly blocky forms in early blockouts. - Improved understanding of environmental storytelling and lighting.
Level 2 development helped solidify how space, light, and architecture can be used to imply narrative and guide player flow without direct instruction. - Reinforced passion for level design.
Through research, playtesting, and critically breaking down peer work, I discovered a strong personal interest in level design. The module helped build both confidence and enjoyment in applying design principles to real environments.
Want To See More?

